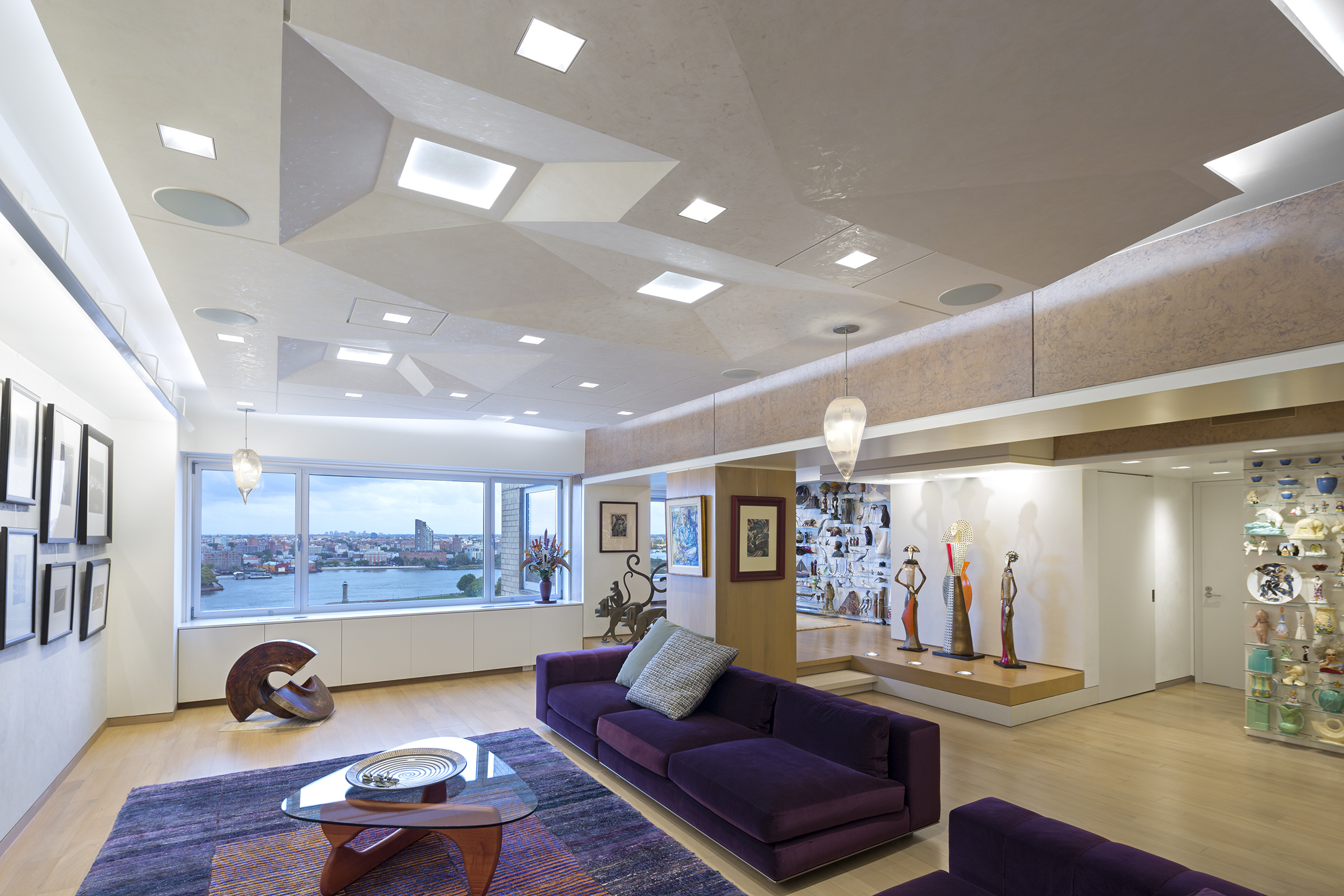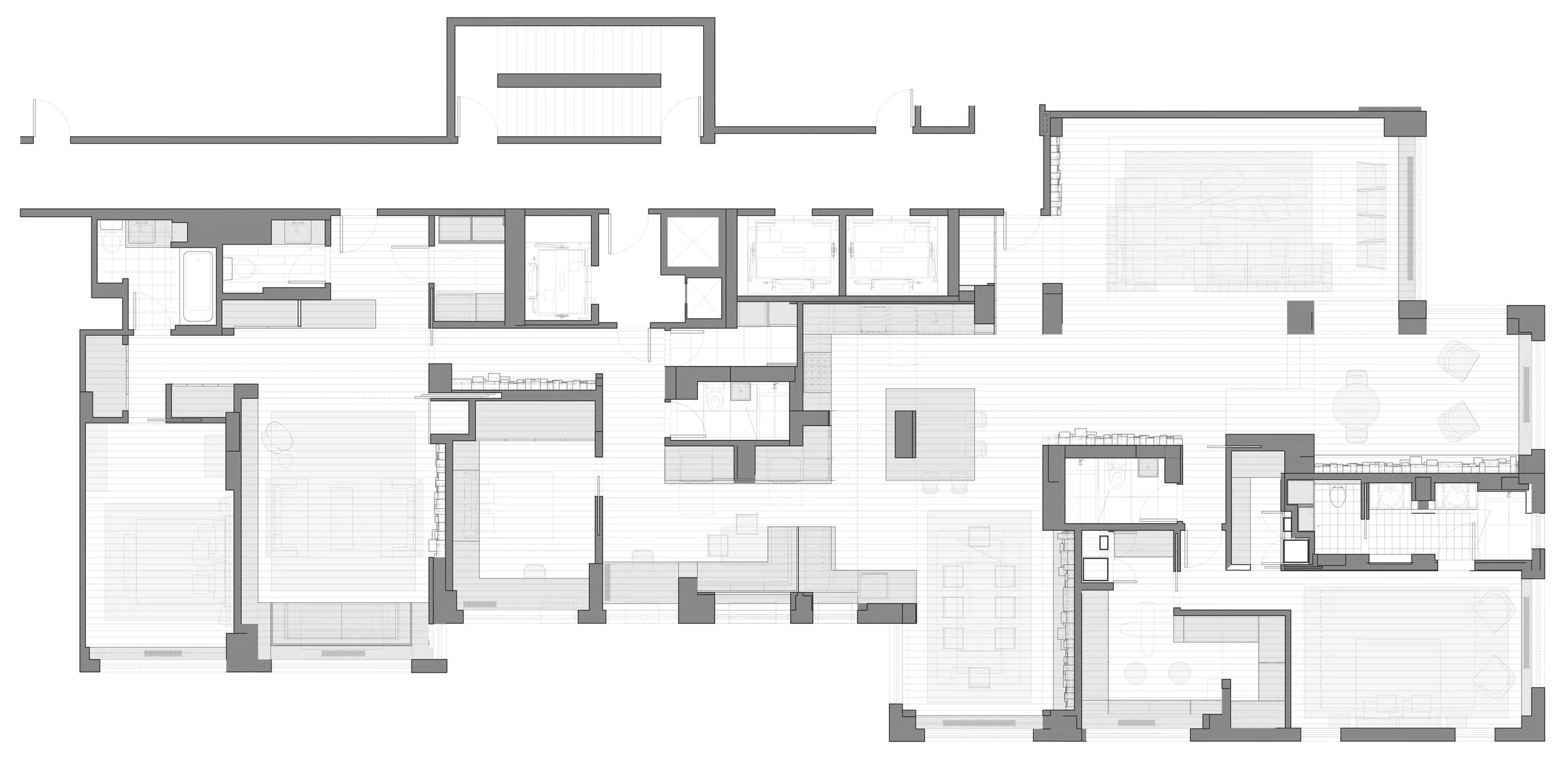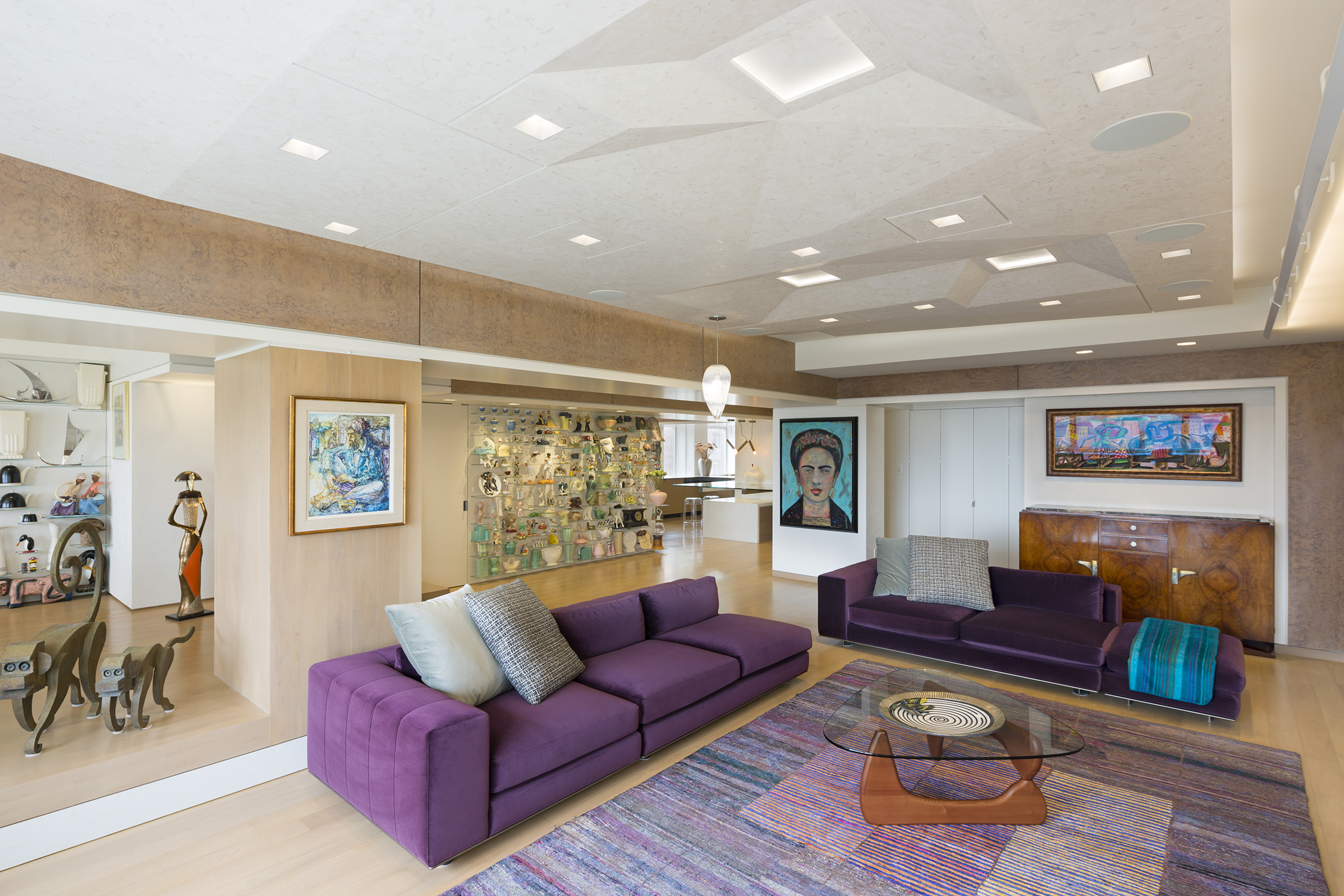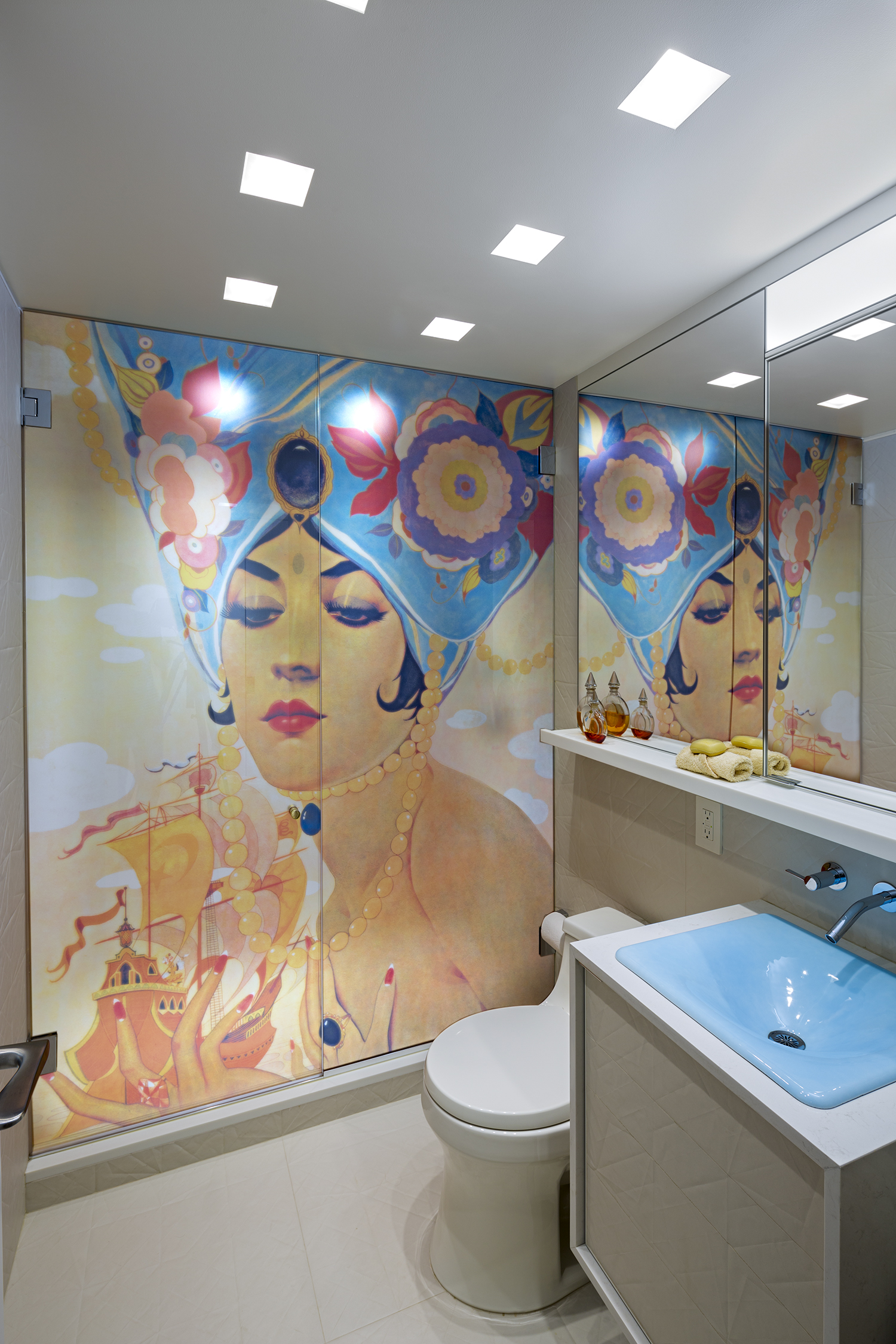Mosaic Home
The project is gut renovation of a 1960’s apartment in New York. The apartment was littered with low hanging beams and columns. A concept of framing views and spaces was used to organize existing structural elements and tie together the rooms in a way that allowed them to be both connected to each other and also well defined. Walking through the space is like moving through a series of still movie images.
The owner of the home had a large collection of art, objects and antiques that were collected over 45 years. We were challenged to find a way to tell the story of this collection in the home. We developed an algorithm to sort the objects into a field condition that populated two of the walls of the apartment. The algorithm could be edited to sort the objects in a variety of ways including date created, date bought, color and material.












